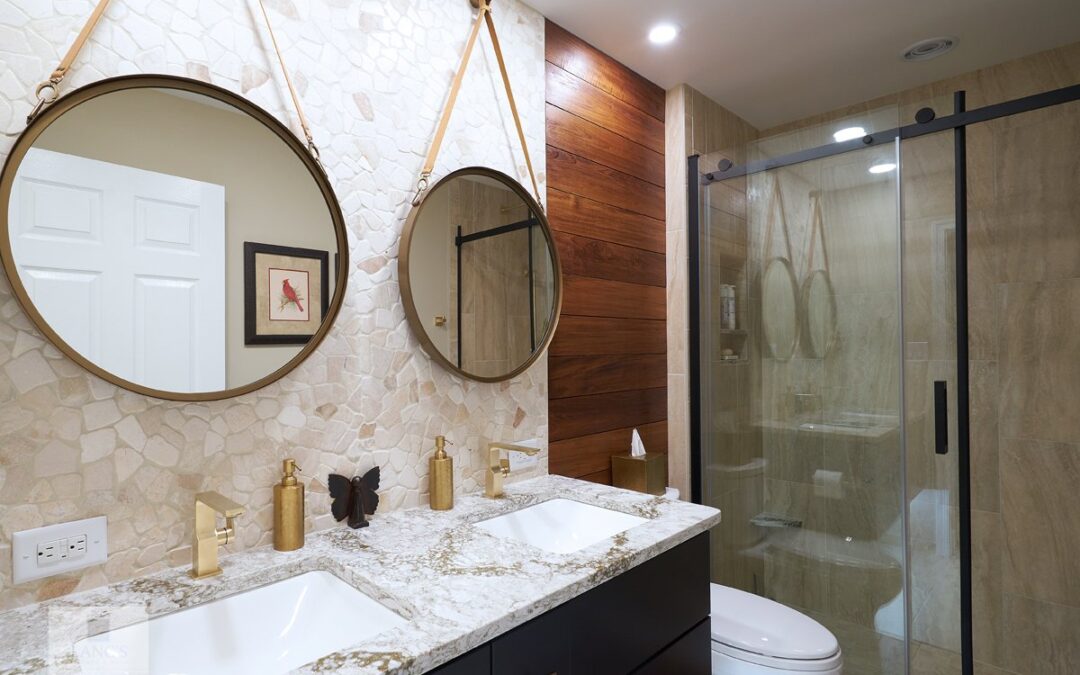Remodeling a small bathroom can be a challenge, but with smart planning, you can transform even the tiniest space into a functional, stylish retreat. Whether you’re looking to add storage, improve functionality, or create the illusion of more room, there are plenty of design tricks and remodeling ideas that can help. Here’s how to maximize space in a small bathroom remodel without sacrificing style.
Table of Contents
1. Use Light, Neutral Colors
The right color scheme can make a small bathroom feel much larger than it is. Light, neutral colors like whites, creams, and soft grays reflect light and create an airy, open feel. Dark colors can make a space feel cramped, while light shades can brighten the room and make it feel more spacious.
Pro Tip: For even more depth, consider using glossy finishes on the walls or tiles to reflect more light and give the illusion of a bigger space.
2. Opt for Space-Saving Fixtures
When dealing with limited square footage, every inch counts. Space-saving fixtures, such as wall-mounted sinks, floating vanities, and compact toilets, free up floor space and make your bathroom feel more open. Corner sinks and showers can also be great options for maximizing every inch of space.
Ideas to try:
- Wall-mounted toilets create the illusion of more floor space.
- A narrow or pedestal sink can provide style without taking up too much room.
- Opt for a corner shower instead of a bathtub to open up the floor plan.
3. Go Vertical with Storage
One of the most effective ways to increase space in a small bathroom is to utilize vertical storage. Instead of bulky cabinets, install open shelving, tall cabinets, or hanging baskets to store essentials like towels, toiletries, and cleaning supplies. This keeps your items accessible while freeing up valuable floor space.
Tips for vertical storage:
- Install shelves above the toilet or sink for additional storage without cluttering the room.
- Use tall cabinets or linen towers that make the most of unused wall space.
- Add hooks and towel racks to the back of the door or on walls to keep things off the floor.
4. Maximize Mirrors
Mirrors are a small bathroom’s best friend when it comes to creating the illusion of space. A large mirror above the sink or on one of the walls can reflect light, making the room feel brighter and larger. In small bathrooms, the bigger the mirror, the better!
Why it works: Mirrors not only serve a practical purpose but also enhance the overall space by reflecting light and visually doubling the room’s dimensions. Consider installing a mirror that spans the entire wall for maximum effect.
5. Install Sliding or Pocket Doors
Traditional swinging doors take up valuable square footage when they open and close. Replacing them with sliding or pocket doors can save a significant amount of space, allowing for a more open and functional bathroom layout.
Where to use: Pocket doors are ideal for bathrooms with limited space, especially for en-suite or half-bathrooms where every inch counts.
Ready to Transform Your Small Bathroom?
Maximizing space in a small bathroom remodel doesn’t mean sacrificing style or functionality. With these tips and the help of a professional remodeling team, you can make the most of your bathroom’s limited space. For expert advice on remodeling and making your bathroom feel bigger, contact Sheets Excavation & Land Management LLC today. Call us at (276) 706-6845 or visit our Google Maps listing to schedule a consultation!

